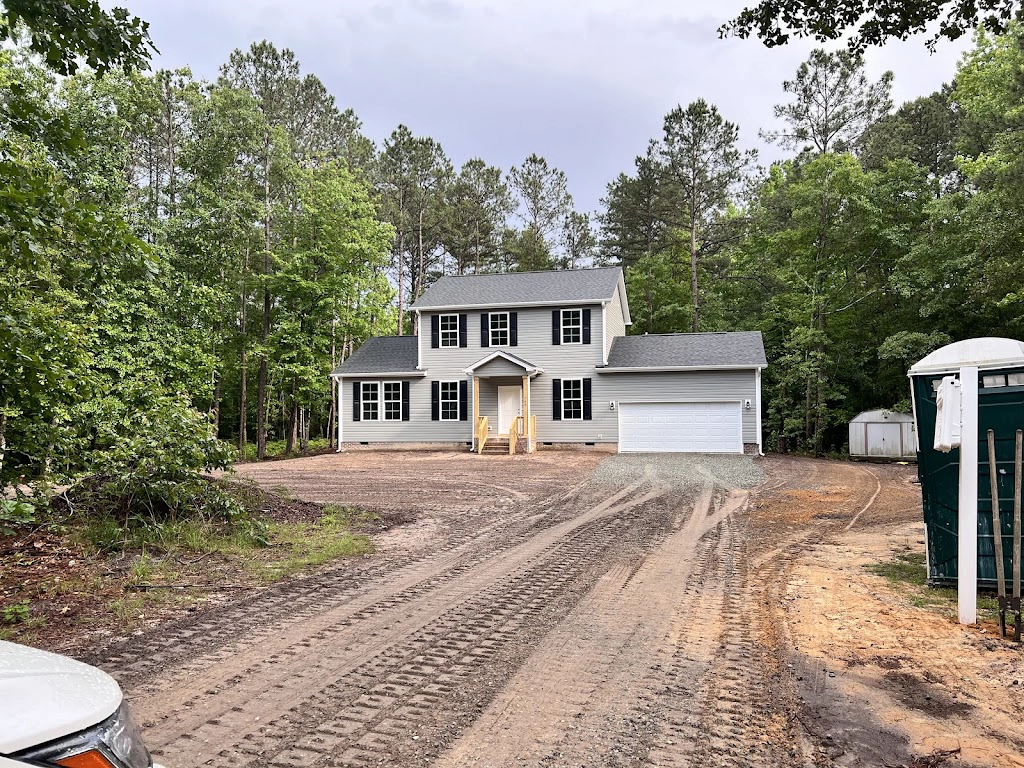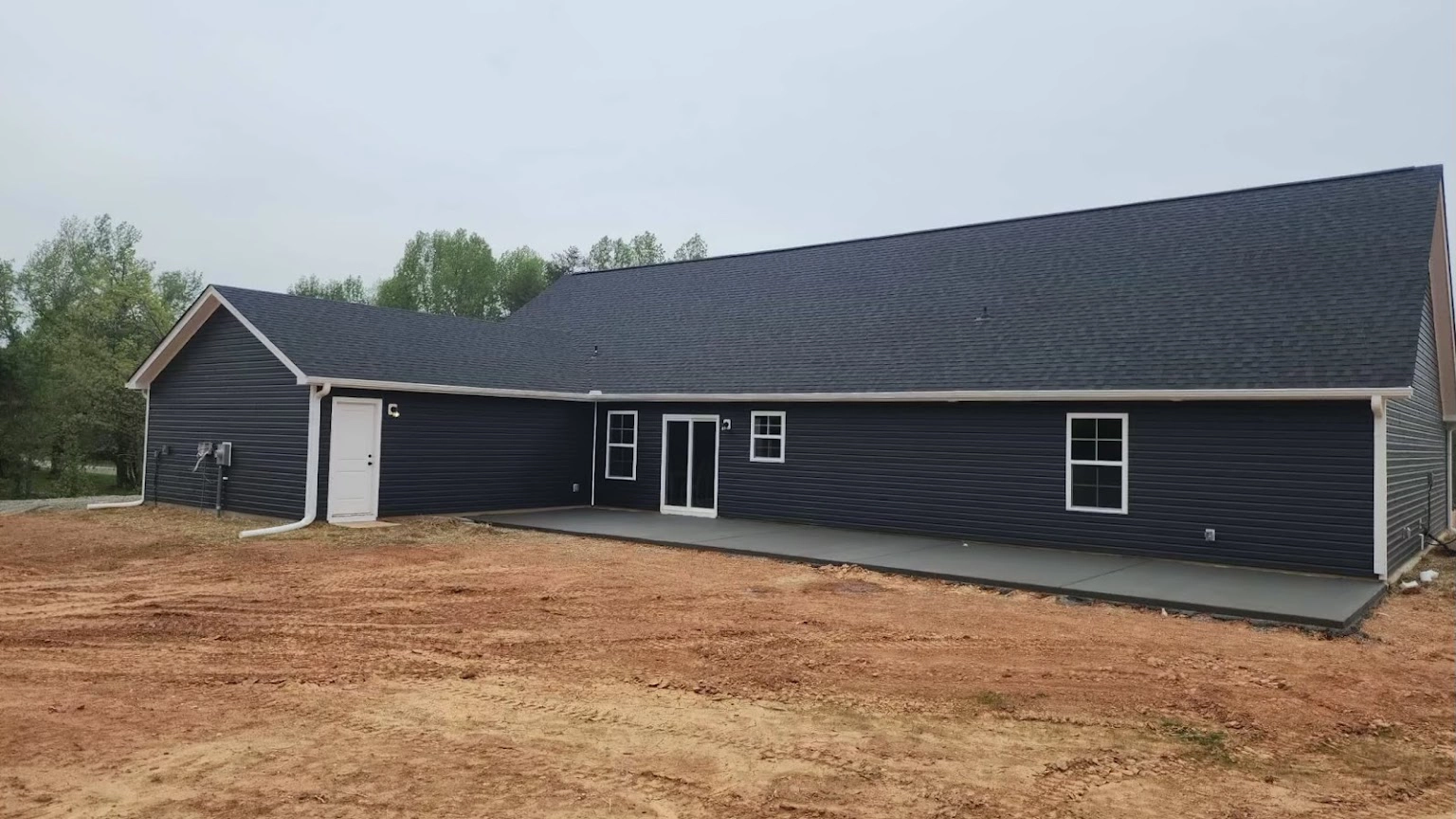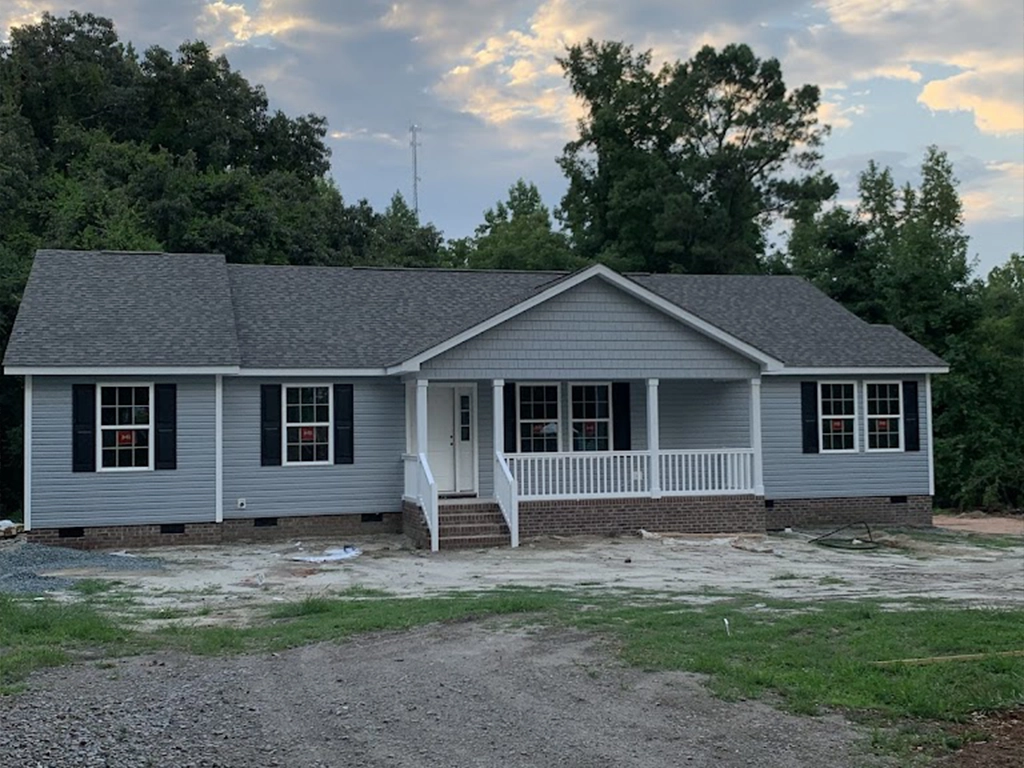The Luxury & Artistry Series by Value Build Homes blends impeccable design with bespoke craftsmanship to create a home of unmatched sophistication and artistic expression. With custom floor plans, premium materials, and exquisite finishes, this series transforms your vision into a one-of-a-kind masterpiece.
Supported by our Customer Assurance program, enjoy personalized consultations, meticulous quality inspections, and a final walk-through, all backed by comprehensive warranties for timeless beauty and peace of mind.
The Luxury & Artistry Series Features
- 42” tall stained wall cabinets w/ Crown
- Soft close doors & dovetail drawers & hardware
- 3”X6” subway tile backsplash behind range/Optional cooktop (Per plan)
- Refrigerator cabinet opening includes side end panels
- Center gathering island with overhang (Per plan)
- Level 1 granite w/sealant in kitchen w/double bowl 50/50 undermount stainless steel sink
- 1.5 CM quartz vanity tops with white China undermount sink
- Pedestal sink powder room (per plan)
- Revwood laminate 8mm in kitchen, foyer,laundry, and all baths (Excludes first floor bedrooms)
- Mohawk carpet in bedrooms, living room, dining room and hallways with std. Pad
- Stained stairs w/ White risers/ Oak rails, white pickets (Per plan)
- Carpeted stairs w/ Oak handrails (Per plan)
- 3¼” paint grade window and door casing & 5¼” baseboards w/ 9’ 1st floor ceiling
- 3¼” paint grade baseboards & 5¼” baseboards, 7¼” w/ 10’ 1st floor ceiling
- 6’8” hollow core doors w/ 2-panel square top & brushed nickel hinges
- 8’ solid core interior doors w/ 2-panel square top & brushed nickel hinges
- Schlage plymouth front doorknob & deadbolt, garage entry - brushed nickel finish
- Schlage sienna front doorknob & deadbolt, garage entry - brushed nickel finish
- Schlage plymouth privacy/Passage interior door locks- brushed nickel finish
- Schlage sienna privacy/Passage interior door locks- brushed nickel finish
- 12” vinyl-coated linen shelving and 12” vinyl-coated shelf and Rod closet shelving
- Brick foundation with four sides (Per plan)
- Brick foundation with four sides or stone front foundation & brick sides & back (Per plan)
- Brick porch & steps w/ Concrete porch floor (Per plan)
- Stone or brick steps w/ Brick or flagstone treads (By elevation)
- 8/12 roof pitch or higher (Per plan)
- ngineered roof trusses with 7/16 osb wall & roof sheathing
- x10 first-floor joists 16” OC on crawl space foundation
- ’ first-floor ceilings / 8’ second-floor ceilings (Per plan)
- 0’ first-floor ceilings / 8’ or 9’ second-floor ceilings (By plan)
- x4 exterior walls 16” OC
- x4 interior non-load bearing walls 24” OC
- Vinyl .046 dutch lap double 5” siding
- James hardie color plus fiber cement siding (Select colors available)
- Vinyl porch ceilings
- Vinyl window and door trim, aluminum fascia, and vinyl soffit (Per plan)
- 330-year warranty architectural shingles
- Shingle over ridge vent for continuous ventilation
- Metal or shingle porch roofs (Per plan)
- 8/12 or higher roof pitch (By plan)
- Craftsman-style fiberglass front entry door w/ Glass (Per plan)
- 3/0 X 5/0 grid pattern 2 over clear w/ Extension jambs
- 3/0 X 6/0 grid pattern 2 over clear w/ Extension jambs
- 4 sides interior cased windows with jambs (Picture framed)
- 4 sides interior cased windows with jambs, stool & apron
- Window wrap exterior - (Per elevation)
- White craftsman style, un-insulated garage door w/ Glass insert
- 1/2-Hp chain drive opener w/ Two remotes (Per plan)
- Rear patio door - glass swing door (Double or single by plan)
- Fire-rated door from house to the garage (Per plan)
- Fiberglass insulation r-15 (2x4) Exterior walls
- R-38 blown in flat & vaulted ceilings
- R-19 crawlspace floor (Per plan)
- 15 seer heat pump with one thermostat (Quantity May vary per plan)
- 1/2” drywall on walls & ceilings; Water resistant drywall in baths; Fire rated as required
- 200 amp service
- Code regulated number of single pole toggle wall switches and tamper-resistant standard receptacles with GFCI in wet areas
- Ceiling fan pre-wire with overhead dome light bedrooms, family room, office, loft
- 4 LED lights in kitchen
- 5 LED lights in kitchen
- A/C Unit(s) And electric furnace(s) Connection
- One electric water heater connection
- Electric appliance pre-wires
- (4) Cat 5E rough-in wiring and standard phone & cable outlets
- 5 light hanging fixtures in dining
- 5 light hanging fixtures in breakfast nook
- 6 light hanging fixtures in dining
- 6 light hanging fixtures in breakfast nook
- Exhaust fans in baths vented to outside
- Smoke detectors in bedrooms and all levels
- Code-regulated carbon monoxide detectors
- Delta trinsic single-hole chrome water-saving faucets - all bathrooms
- Delta essa single hole chrome pull-out kitchen faucet
- Owner’s bathroom fiberglass shower pan with level 1 wall tile and framed clear glass enclosure
- Optional freestanding owners bathtub (Per plan)
- Secondary baths - fiberglass tub/Shower combo no door (Opt tile walls secondary baths)
- Plumbed ice maker box
- 50 gallon electric water heater with pressure relief valve
- Standard height elongated toilets - all bathrooms
- Frostproof exterior hose bibbs - front and back
- Utility hookups for washer and dryer
Ready to Build the Home of Your Dreams?
Discover the unparalleled elegance of the Luxury & Artistry Series by Value Build Homes, where each element is crafted to embody sophistication and artistic expression. With expert guidance from our dedicated team, you can design a home that fulfills your desires and radiates style and luxury. Our focus on quality craftsmanship guarantees that your vision is realized with meticulous attention to detail, resulting in a stunning residence that will be a source of pride for years to come.
Do you have questions about the home building process? Download this free PDF to see our simple seven-step process that ensures the homebuyer is informed and involved at each step.












