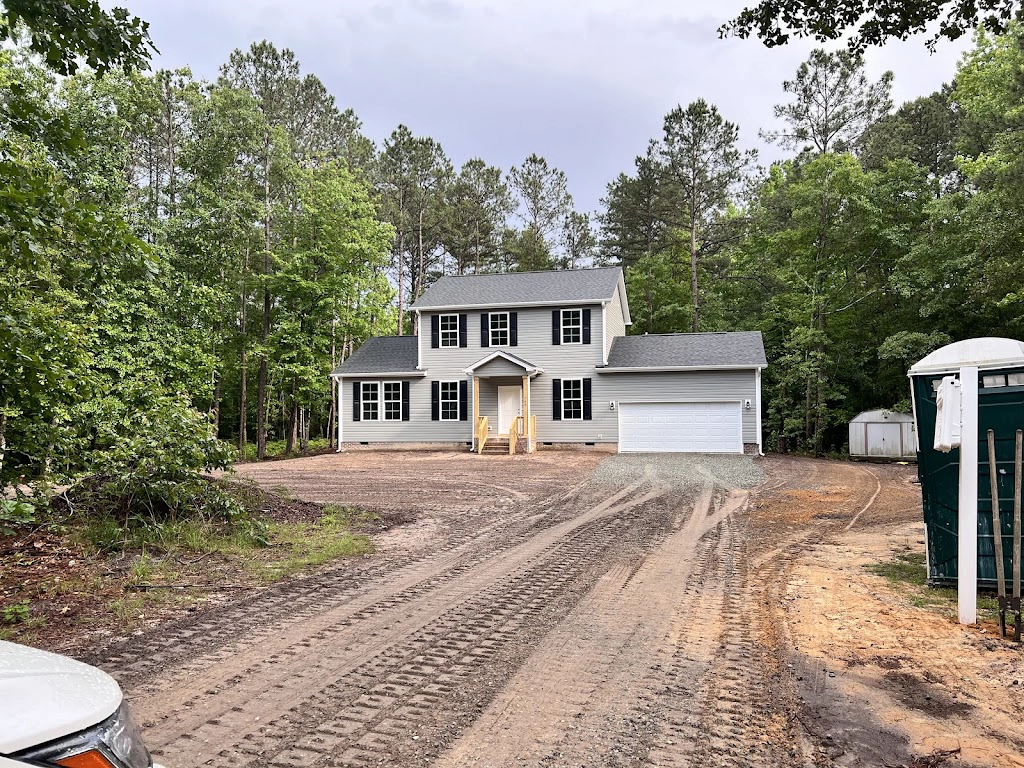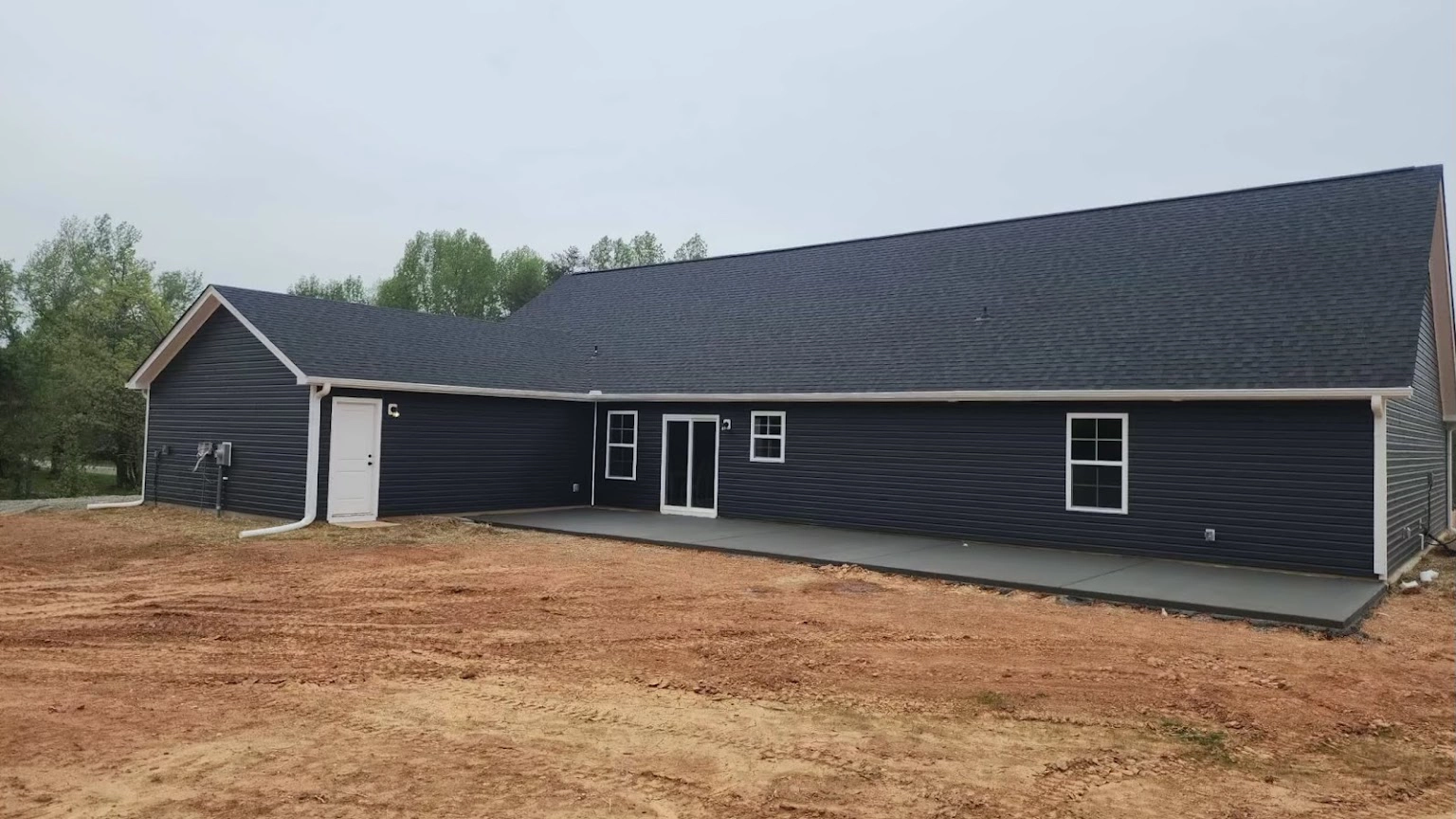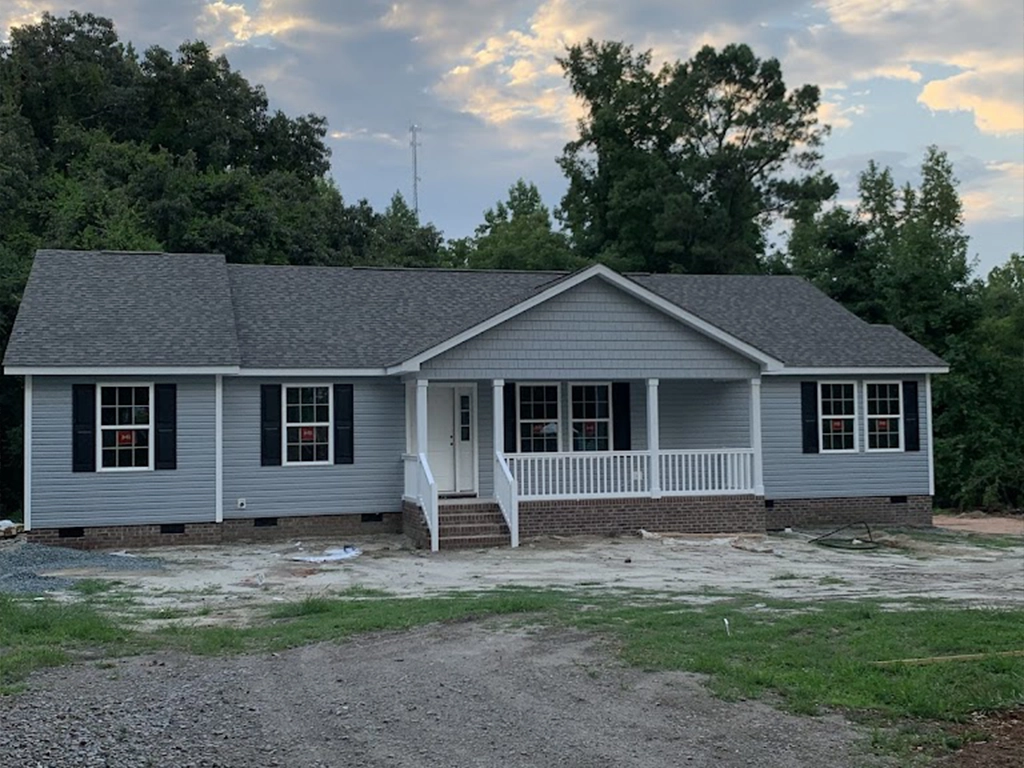The Value and Lifestyle Series by Value Build Homes harmonizes exceptional quality with accessible comfort. Designed for those who desire a home that balances style and affordability, this series features thoughtfully crafted floor plans, durable materials, and inviting finishes that cater to diverse lifestyles.
Each home in this series offers unique elements, making it an ideal choice for value-conscious buyers seeking functionality and aesthetic appeal.
The Value & Lifestyle Series Features
- 30” tall stained wall cabinets w/ No crown
- Optional soft close doors & dovetail drawers & hardware
- 36” tall stained wall cabinets w/ Crown moulding
- Soft close doors & dovetail drawers & hardware
- Center gathering island with overhang per plan
- Laminate kitchen countertops with 50/50 drop-in stainless steel sink
- Level 1 granite in kitchen with sealant and double bowl 50/50 under mount stainless steel sink
- Laminate bathroom vanity tops, w/White China drop-in bowl
- 1.5 CM quartz vanity tops with white China undermount sink
- Pedestal sink in powder room (Per plan)
- Mohawk ballard 8 MM luxury vinyl plank (Kitchen, baths, laundry & foyer)
- Mohawk carpeting available for optional purchase (No standard carpet/Pad included
- Mohawk reactivate carpet with 5 LB pad (Bedrooms, liv. Rm, din. Rm & hallways)
- Carpeted stairs (Per plan)
- 2¼” paint grade door casing w/ Drywall wrapped windows
- 3¼” paint-grade baseboards
- Molded hollow core doors w/ 2-panel square top & brushed nickel hinges
- All interior doors include door stops with knobs and hinges
- Schlage corona front door knob and deadbolt — brushed nickel finish
- Schlage corona garage entry — brushed nickel finish
- Interior doors - schlage corona privacy/Passage — brushed nickel finish
- 12” vinyl-coated linen shelving (4 rows) & 12” vinyl-coated shelf & Rod closet shelving
- Optional mirrors at vanities and sinks
- 42” high mirrors above vanity and pedestal sink
- Exposed CMU block foundation on all 4 sides
- Brick front with painted CMU block on two sides and back
- Pressure-treated wood unstained natural finish porch, porch floor & stairs
- Brick porch front & stairs w/ Concrete porch floor
- 6/12 roof pitch (Per plan)
- 8/12 roof pitch (Per plan)
- Engineered roof trusses with 7/16 osb sheathing
- 2x10 first-floor joists 16” OC on crawl space foundation
- Engineered floor trusses for second-floor
- 8’ first-floor ceilings / 8’ second-floor ceilings (Per plan)
- 2x4 exterior walls 16” OC w/ 7/16 osb sheathing and house wrap
- 2x4 interior non-load bearing walls 24” OC
- Vinyl dutch lap 4.5“ siding
- Vinyl window and door trim, aluminum fascia, and vinyl soffit (Per plan)
- Vinyl porch ceilings
- 30-year warranty architectural shingles
- Shingle overridge vent for continuous ventilation
- Seamless 5” aluminum gutters and 3”X4” downspouts
- Smooth 6 panel fiberglass insulated exterior doors
- Craftsman style fiberglass front entry door w/Glass (Per plan)
- Single-hung 4/4 pattern white vinyl with low-e glass w/Screens (Per elevation plan)
- Interior drywall-wrapped windows
- Exterior window wrap - (Per elevation)
- Exterior windows w/J-channel (No wrap)
- Solid white, un-insulated garage door
- Craftsman style un-insulated white garage door w/ Glass insert
- 1/2HP chain drive opener and two remotes (Per plan)
- 6’ slider or solid fiberglass back door (Per plan)
- 6’ slider or single glass door (Per plan)
- Fiberglass insulation r-13 (2x4) Exterior walls
- R-38 blown in flat ceilings, r-38VAULTED ceilings
- R-19 crawlspace floor (Per plan)
- 15 seer heat pump with one thermostat (Quantity May vary per plan)
- 1/2” drywall on walls & ceilings; Water resistant drywall in baths; Fire rated as required.
- 200 amp service
- Code regulated number of single pole toggle wall switches and tamper-resistant standard receptacles with GFI in wet areas
- Ceiling fan pre-wire in all bedrooms with optional overhead dome light
- Ceiling fan pre-wire with overhead dome light family room
- Optional ceiling fan pre-wires & dome lights
- Led puck lights (Per electrical plan)
- Led and overhead dome lights (Per electrical plan)
- A/C Unit(s) And electric furnace(s) Connection
- One electric water heater connection
- Electric appliance pre-wires
- (4) Cat 5E rough-in wiring and standard phone & cable outlets
- Light and GFCI outlet at exterior doors
- Exhaust fans in baths vented to outside
- Smoke detectors in bedrooms and all levels
- Code-regulated carbon monoxide detectors
- Front door chime
- Delta foundation chrome water saving faucets all bathrooms
- Delta trinsic single hole chrome water saving faucets all bathrooms
- Delta foundation chrome kitchen faucet
- Delta essa single hole chrome pull out kitchen faucet
- Owners bathroom fiberglass shower or tub/Shower Unit (No door)
- Owners bathroom 1-pc fiberglass shower (Opt. Wall tiled) With framed clear glass enclosure (Per plan)
- Optional luxury bath w/Shower & separate tub (Per plan)
- Fiberglass tub/Shower in secondary baths (No door)
- 50 gallon electric water heater with pressure relief valve
- Standard height round toilets
- Standard-height elongated toilets
- Frostproof exterior hose bibbs front and back
- Utility hook-ups for washer and dryer
- Plumbed ice maker box
Ready to Build the Home of Your Dreams?
Discover the harmonious blend of exceptional quality and accessible comfort in the Value and Lifestyle Series by Value Build Homes, where every aspect is designed to meet the needs of today’s homeowners.
With thoughtful floor plans, durable materials, and inviting finishes, this series caters to diverse lifestyles while balancing style and affordability. Our commitment to quality ensures that each home reflects unique elements, making it the perfect choice for value-conscious buyers seeking functionality and aesthetic appeal.
Do you have questions about the home building process? Download this free PDF to see our simple seven-step process that ensures the homebuyer is informed and involved at each step.












